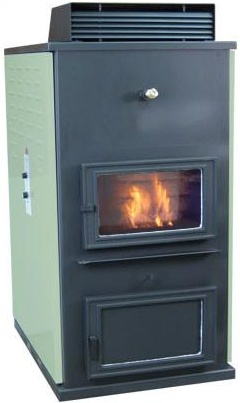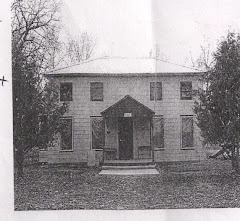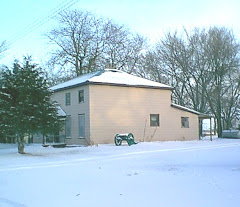Monday, May 14, 2012
Remodeling
Tuesday, February 28, 2012
What do you do with Rain - Ice and Gray Skies?
Well today wasn't a day to work outside or to work on exterior walls in the inside (due to their temperatures making it unsuited for painting). So we focused on painting interior walls and doing some brain storming and planning.
We think we finally figured out a plausible layout for a force air furnace system's duct work for the Gallery house.
We won't be using the typical force air furnace, but rather a bio-mass/corn furnace that can burn various products including wood pellets, corn, cherry pits, almond shells and more.
Our problem had been the location of the furnace since the dirt floor root cellar under the Gallery building is (1) dirt floor (2) already called for by me for food storage!
So we needed to find another location for the furnace. The logical choice was the room we call the "white room". Yes, I've named my rooms based on colors! The White room is a large angle ceiling'd room with a sloping roof suited for placement of the stove pipe and is directly against the Blue Gallery, which is one of two rooms that will house the art gallery. So the next issue was how to bring in the furnace duct work without making an ugly eye sore. The solution of course is place the duct work into the ceiling so that its not visible. That won't be a problem for the kitchen ceiling as its ceiling is already removed. However, we still have to remove the wanescotting in the blue gallery that is on the ceiling and the original ceiling material, that is likely behind it.
Once that is done we hope we will have few major construction or destruction requirements to mount the duct work.
Thursday, January 5, 2012
Its been ages since I posted
Its been ages since I posted. So I will try to get back into the habit of posting. The remodeling is somewhat at a stagnation. Life just keeps getting in the way of our plans.
The weather this winter has been ideal for remodeling projects outside & inside, but I have watched the days roll by with little in progress. My health has done a number on me several times this winter and as I blog I still am fighting breathing problems due to infections.
I did enjoy some time yesterday and today working in the yard, moving things about and cleaning up. Felt I couldn't waste these 50+ degree temps as nature will surely return to her full winter coat soon!
I've been spending my downtime researching

solar dehyrdators and

solar ovens. Quite plausible it seems even for our area.
I plan on working on creating one of each, as well as an interesting frugal version for a solar heating panel that uses reclaimed aluminum cans.

The cans are painted flat black and are encased in a wooden frame which is vented at the top left and bottom right corner. A sheet of plexi is placed over the front and the solar panel is connected to one's home or building, allowing passive solar to work to channel the air through the unit. I think this would work great, especially for the poultry house, not just the home. Perhaps even a dog house could be designed that utilizes this unit. We shall see!
The weather this winter has been ideal for remodeling projects outside & inside, but I have watched the days roll by with little in progress. My health has done a number on me several times this winter and as I blog I still am fighting breathing problems due to infections.
I did enjoy some time yesterday and today working in the yard, moving things about and cleaning up. Felt I couldn't waste these 50+ degree temps as nature will surely return to her full winter coat soon!
I've been spending my downtime researching

solar dehyrdators and

solar ovens. Quite plausible it seems even for our area.
I plan on working on creating one of each, as well as an interesting frugal version for a solar heating panel that uses reclaimed aluminum cans.

The cans are painted flat black and are encased in a wooden frame which is vented at the top left and bottom right corner. A sheet of plexi is placed over the front and the solar panel is connected to one's home or building, allowing passive solar to work to channel the air through the unit. I think this would work great, especially for the poultry house, not just the home. Perhaps even a dog house could be designed that utilizes this unit. We shall see!
Wednesday, April 20, 2011
With spring comes clean up
With the warming of the weather, we have branches and dead plant matter to clean up in the yard. Also its time to get back into the yard & finish some of the fencing that had to be delayed due to severe winter weather.
But along with this, we continue to work on finishing the gallery spaces of the Red Gallery & Blue Gallery. The lattice work screening survived the severe winds of South Dakota and have proven to be worth developing further as a screen system in the secret garden space.
Its my goal to take each & frame them with 1x4 boards and install some sort of t-pole that would permit hanging ornaments or flower baskets. I'm looking at a couple different options that will allow me to utilize boards available at the ReStore.
The end goal hopefully will produce something that looks similar to this panel but in a vertical format.

We're still have occasional snow fall, but it generally is melting as the mornings progress. Getting the fencing finished will allow the vines to grow and establish themselves as desired on the panels. I currently have Virginia creeper growing along the old wire fence on the east side of the property.

Rather than fight the vine, I've decided to embrace its tenacity and use it in place of more expensive vines that have a harder time growing in our harsh zone 4 climate and to boot, in shaded areas. The vine has an added advantage too. It produces a small berry liked by many birds and in the fall is brilliant red, adding color to the landscape.

So I've embraced my destiny with the vine & am working to incorporate it into the landscaping. I guess in a way, its a way of reclaiming the local plants and using them in a new way, rather than fighting a loosing battle.
But along with this, we continue to work on finishing the gallery spaces of the Red Gallery & Blue Gallery. The lattice work screening survived the severe winds of South Dakota and have proven to be worth developing further as a screen system in the secret garden space.
Its my goal to take each & frame them with 1x4 boards and install some sort of t-pole that would permit hanging ornaments or flower baskets. I'm looking at a couple different options that will allow me to utilize boards available at the ReStore.
The end goal hopefully will produce something that looks similar to this panel but in a vertical format.

We're still have occasional snow fall, but it generally is melting as the mornings progress. Getting the fencing finished will allow the vines to grow and establish themselves as desired on the panels. I currently have Virginia creeper growing along the old wire fence on the east side of the property.

Rather than fight the vine, I've decided to embrace its tenacity and use it in place of more expensive vines that have a harder time growing in our harsh zone 4 climate and to boot, in shaded areas. The vine has an added advantage too. It produces a small berry liked by many birds and in the fall is brilliant red, adding color to the landscape.


So I've embraced my destiny with the vine & am working to incorporate it into the landscaping. I guess in a way, its a way of reclaiming the local plants and using them in a new way, rather than fighting a loosing battle.
Sunday, April 17, 2011
Spring is finally peeking out...
Its been months since I blogged, but we continue to remodel. With warmer weather comes more "To-Do" list, adding outdoor chores to the list of in-door bad-weather chores & "to-dos".
Spent several days getting a greater appreciation for sheet rocking (dry-walling) and mudding. Much more to do before the task if over.
Found that some walls & ceilings we thought were sound, turn out to not be. Only think holding the plaster in place were the layers of wall paper, now partially removed. So, now we have even more walls & ceilings that will have to be de-plastered and then sheet rocked.
But I keep reminding myself how it will look when its all done. Its what keeps me motivated.
Spent several days getting a greater appreciation for sheet rocking (dry-walling) and mudding. Much more to do before the task if over.
Found that some walls & ceilings we thought were sound, turn out to not be. Only think holding the plaster in place were the layers of wall paper, now partially removed. So, now we have even more walls & ceilings that will have to be de-plastered and then sheet rocked.
But I keep reminding myself how it will look when its all done. Its what keeps me motivated.
Tuesday, December 28, 2010
Winter projects
With winter upon us, the work continues, but weather controls what can be done & when (as is often the case in the area). The main concern is the weatherization of the house which is a continuing process as products improve or change. The house's walls have blown insulation behind the old lathe and plaster walls. So as we remove the old plaster we are working to keep the lathe in place so as to keep the loose insulation in place.
However, when the previous owners blew insulation into the walls the primary zone, the attic, was never insulated. Thus there is a need to determine how best to insulate the original roof of the original building, cacooned inside the attic of the gallery house. The issue is the pitch of the original roof with its original cedar shingles still in place, makes traditional insulating slightly more of a challenge.
Additional to this we have to replace windows which are the original small paned windows built on site by carpenters over 80 years ago.
With the addition of the privacy fence, we also find ourselves evaluating the winter winds & snow/drifting patterns around the house.
We've already found that the enclosed back "hall" that was built along the back porch area last year, and closed off with storm doors, has drastically changed the drafts into the house.
However, when the previous owners blew insulation into the walls the primary zone, the attic, was never insulated. Thus there is a need to determine how best to insulate the original roof of the original building, cacooned inside the attic of the gallery house. The issue is the pitch of the original roof with its original cedar shingles still in place, makes traditional insulating slightly more of a challenge.
Additional to this we have to replace windows which are the original small paned windows built on site by carpenters over 80 years ago.
With the addition of the privacy fence, we also find ourselves evaluating the winter winds & snow/drifting patterns around the house.
We've already found that the enclosed back "hall" that was built along the back porch area last year, and closed off with storm doors, has drastically changed the drafts into the house.
Monday, October 11, 2010
Preparing for Fall
As fall is upon us, I'm working to weatherize the house. For those not familiar with weatherization in northern climates, it can be a time consuming issue as NATURE Rules here in "north country" and having Jack Frost INSIDE your home sucks!
So since I have yet to install the newly scrounged windows we're depending on the good ole PLASTIC method!
I've already hung plastic on the inside Bay window, and placed all my patio/house plants into their winter bay area.
I've added expanding foam to the edge of the french doors which we installed on the east side of the house, that provides entrance into the sculpture garden. Hopefully this will help decrease heat loss this winter. I'm also preparing to have the french doors sealed off with Patio Door weatherization kit, if I find that the winter cold seeps in around the edge of the doors. I want a WARM living space!
I still have to install the exterior plastic on the north windows, but that will be only a day long project. I've got the lathe, nails & plastic sheeting ready and just need to take a day (with a handy observer for safety) and get it done before the end of October!
The upstairs hall way window has a "storm window" that was salvaged as an Interior dead air space, on the old window. It adds needed dead air space & I'm hoping it will deter the drafts that occur at that old sash window.
We've managed this summer to reclaim numerous windows that will be able to be used as replacements for the old sash windows throughout the Gallery house, especially those facing south, upstairs.
Its our goal to increase the number of south facing windows so as to increase the potential for passive solar heating benefits. So with all the windows I was able to reclaim this summer, we should have enough for that purpose. It will simply require we wait until next summer for the construction process, which requires we open up the side of the house to the elements for a day or so, as the new window spaces are created.
So for now that portion of the remodel waits for the warmth of spring & summer. For now, we focus on the arctic cold that will be upon us sooner than we'd like.
So since I have yet to install the newly scrounged windows we're depending on the good ole PLASTIC method!
I've already hung plastic on the inside Bay window, and placed all my patio/house plants into their winter bay area.
I've added expanding foam to the edge of the french doors which we installed on the east side of the house, that provides entrance into the sculpture garden. Hopefully this will help decrease heat loss this winter. I'm also preparing to have the french doors sealed off with Patio Door weatherization kit, if I find that the winter cold seeps in around the edge of the doors. I want a WARM living space!
I still have to install the exterior plastic on the north windows, but that will be only a day long project. I've got the lathe, nails & plastic sheeting ready and just need to take a day (with a handy observer for safety) and get it done before the end of October!
The upstairs hall way window has a "storm window" that was salvaged as an Interior dead air space, on the old window. It adds needed dead air space & I'm hoping it will deter the drafts that occur at that old sash window.
We've managed this summer to reclaim numerous windows that will be able to be used as replacements for the old sash windows throughout the Gallery house, especially those facing south, upstairs.
Its our goal to increase the number of south facing windows so as to increase the potential for passive solar heating benefits. So with all the windows I was able to reclaim this summer, we should have enough for that purpose. It will simply require we wait until next summer for the construction process, which requires we open up the side of the house to the elements for a day or so, as the new window spaces are created.
So for now that portion of the remodel waits for the warmth of spring & summer. For now, we focus on the arctic cold that will be upon us sooner than we'd like.
Subscribe to:
Posts (Atom)













.jpg)

