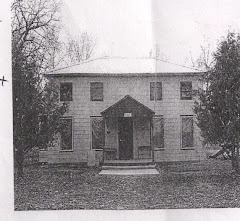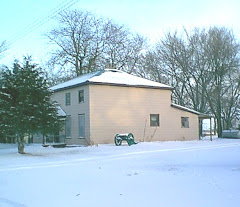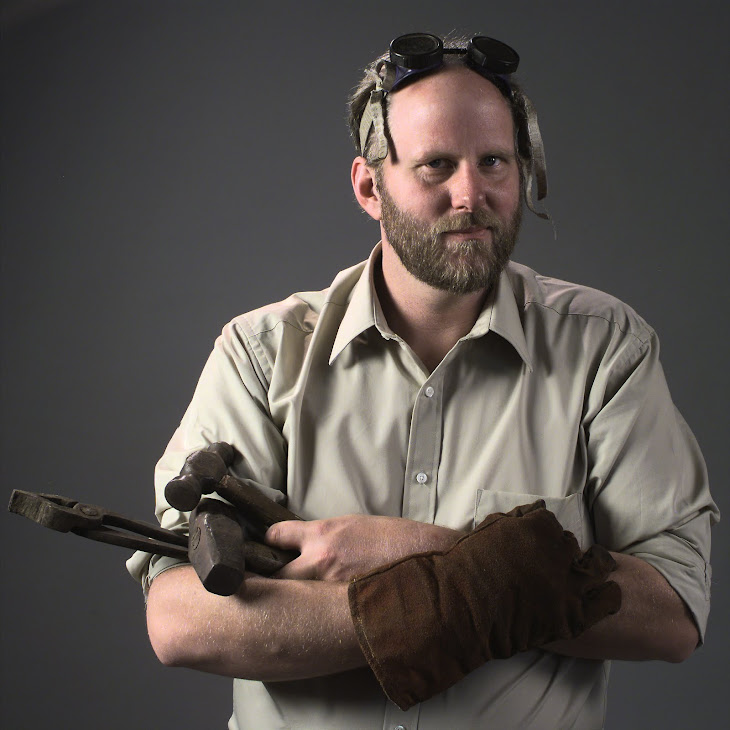The concept or Idea I have in regard to the building is somewhat complex. I am seeking to not only take this old 1840+ stage stop/hotel & turn it into a modern sculpture gallery, to showcase Eric's work --- But I also want to make it modernly convenient & energy efficient, as well as have the yard designed in such a way to be very much a part of the living space.
I seek to do this with as little money as possible for numerous reasons. THe first being the challenge of the idea! Its easy to buy a finished building & add a few coats of paint here or there. Or to design from the ground up to create the structure you want. But to take an old half neglected building & transform the ugly duck & make it into a beautiful swan......
That to me is truly the challenge.
The Yard:
I have a yard that has been neglected for years, which provides me with a blank slate with many opportunities. From a shaded, bare, narrow area along the eastern side of the building, to the large sun bathed western section on the opposite side of the building that is covered in grass. Then there is the back yard with its heaps of left over trash & debris from the previous occupants & the over grown trees & tree stumps from ancient grandmother trees that once resided in the back yard that overshadow the sparsely growing grass underfoot.
The Kithen:
The Kitchen too has many challenges & has much potential. A large open rectangular kitchen with an ugly dark green cooking island in the center setting central in the kitchen that's floor can best be described as "lumpy" due to the crumbling of the cheep 1970s particle board flooring material that was used as underlayment under the vinyl flooring. Closer investigations, we learned that 95% of the wiring was still the old cloth wrapped wiring, so ALL the power had to be shut off & each electrical socket had to be traced back to the breaker box to confirm that sliced "modern" 70's wiring was not sliced into the early cloth wrapped along the route (as had been discovered earlier). So we find we have 3 outlets save to use in the entire kitchen until the remodel of the room can address the wiring issue.
There are two elements in the kitchen I like & hope to be able to keep.
1) the original high counter along the west wall which was part of the old cafe area.
2) the brick faced wall near the chimney, along the north wall, which gives the room a nice aura.
There are many aspects that will change in this room however:
1) the flooring.... while the original solid wood flooring exists under the crumbling layer of particle board, we need to place over it a layer of flooring material that can be used to level the floor.
2) the need for more natural lighting. The room is nestled in the center of the house with only one small 2 foot by 2 foot window along the west wall, above the sink. Due to the building being a two story structure, a sky light is out of the question. But a large picture window facing to the south, toward the future 3 season porch (current back porch) is a viable solution, which would allow a flood of sun light into the room.
3) the lack of ergonomic design. Currenly the layout of the kitchen is less than suitable for the natural movement of a cook in the kitchen. There needs to be an over-haul of the layout so as to place all the primary appliances more accessibly in the triangular design of a good kitchen layout.
4) The need for space design in the cabinets. Currently the large spacious cabinets. I'm researching the products available that can allow me to utilize the current cabinets more efficiently. I'm leaning heavily toward the
ClosetMaid products due to their easy installation of wire based organizers. I'd like to find out however if their products are made from recycled metal. One of the benefits of using metal products is that most metal is recycled & rarely goes into the landfills in America. So even "new" steel is often smelted down scraps of metal due to the very nature of steel.
Access of the Bathroom:
Another down side to the current kitchen is the location of the bathroom door. The bathroom was installed in the 1970s and was simply a small section of the back porch walled off & plumbed to accommodate indoor plumbing. Its location was apparently selected out of convenience to the kitchen plumbing. However this design had some set backs. One of the biggest being the lack of adequate protection for the pipes to the bathtub which are along an exterior wall. Two of the walls of the bathroom are uninsulated exterior walls of the former enclosed back porch, which were paneled with 70's bathroom paneling & topped off with a suspended ceiling.
The bathroom door opens up into the the narrowest part of the kitchen, next to the oven & island range. Making a traffic disaster in the least desired location.
With a bit of discussion, it was determined we could relocate the bathroom across from its current location, in the current main floor bedroom. The room has already been determined to be the new home of the Kitchen Pantry & the laundry area, so plumbing pipes will already be going into that area. Additionally it places the downstairs bathroom directly below the future upstairs bathroom; reducing the amount of plumbing pipes that will be needed for either project since they will be able to be tied into each other.
By relocating this main floor bathroom, we will be opening up a section of the wall along the south side of the kitchen, which then can be used in the realignment of the kitchen cabinets & appliances.
The Entry:
The entrance into the old hotel brings people face to face with a long & steep staircase.
The stairs are hallmarked by the presence of a 2x4 hand rail. The "rail" is literaly nothing more than a 2x4 nailed up against the 4x4 post & secured part way up the staircase that allows it to be anchored.
The staircase has lots of old history, but whether we want to replace the worn treads is just one of the questions we face. We've managed to find at the
Sioux Falls Habitat ReStore oak railing and spindles that will replace the 2x4.
The wall too needs major work, along the hallway. Still made of the old horse-hair plaster which is as hard as concrete, the wall is witness to some pretty horrible patch jobs & a very unevenness.
When we first purchased the building, the hall wall had a coat rack mounted the full length of the narrow hall that went from the front door, along the staircase, back into the kitchen via a second interior hall door.
We soon removed the board with all the mounted antique coat hooks (though we saved the coat hooks).
Additional to the coat rack element, the hall way is the home to the electrical box wich stands prominently the widest point of the hallway, on the west hall wall. We've concluded that we will have to conceal it behind a built in cabinet so as to make the area a bit less like a utility room & more like the entry way.
The original parlor entrance was boarded up by the previous owners, and was quickly reopened. It took most of the summer before a suitable glass interior parlor door was found at the
ReStore and another 6 months before we had the time to shave down the solid wood framing on the door to meet the narrow door requirements of the old door frame.
Now as one opens the front door, they see through the parlor door glass windows to the Red Gallery, which beckons them forward.
Another change we made was the exterior door itself. Previously a hallow core door with three small windows that reminded me of only too well of a trailor door, the entry way was far from inviting. So we changed the door, purchasing a more efficient exterior door that had a large square window in the upper half of the
door.This door resolved our natural light issue in the hallway, yet maintained a traditional look suitable for the structure.
The next thing we did, was add a bit of color. Not at the door, but just within. From the curb most customers wont notice anything unusual. However, as they approach the door they see within a BRIGHT RED staircase! This was accomplished by painting the stair's risers with bright fire engine red paint. Its the first hint that the things found inside will not be the typical art found in the area.
Throughout the house & yard of the Gallery house, we have this balancing act needing to be played out.
We recognize that the area residents aren't necessarily ready for "weird", but we aren't going to be selling the typical style of yard ornaments or gallery art. The work is contempary work with roots in tradition & history. Yet going forward in a new direction. So the landscaping & the remodeling must send through subtle message, the same concept.
Using recycled materials is just part of my nature, but it also blends well with the artist's approach to his artwork & the trend in today's world to look toward resource renewal & reclaimation.
I will speak further on these & more aspects of the remodel project in days to come.




















.jpg)

