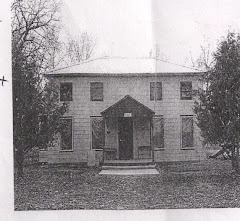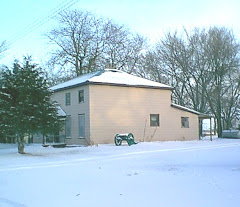
Working with a house built in the 1840s can be intriguing & a challenge. One aspect that I am dealing with is the narrow, 31 inch wide hallway of the upstairs. It leads to the master bedroom and two former sleeping rooms that are 79 inches by 107 inches in size.
The public would basically never have to traverse the hall, as its part of our private living space. However, I still need to determine how to address the appearance of the walls.
One sleeping room has been refurbished to become my office & sewing room. We've gotten the wiring finished in the room. Placing the wiring high on the walls so as to easily access the outlets for computers & such. I used square conduit & external outlet boxes.
The other former sleeping room is now destined to become a walk-in closet for the master bedroom, since it is directly across the small hallway from the bedroom.
With this configuration of rooms, traffic into the hall is pretty much limited to private family members. Yet those family members aren't small people. My husband, Eric is over 6 feet tall & when he walks into the hall no one is going to be passing him in the hallway as there just isn't any space to do so.
The walls of the hall were previously plaster, but we removed the old plaster & replaced it with sheet rock. This illimated the mold embedded 100+ year old plaster, duster & lathe immediately improving the air quality in this area.
The next task was to decide the wall covering.
I opted for wall paper on one wall & paint on the oposite wall.
The first section of new wall paper went up last night. Which you can see in the photo. Its a basic off white striped wall paper in vertical format. Nothing fancy, but a tad better than the previous look in the hall, to say the least.










.jpg)


No comments:
Post a Comment